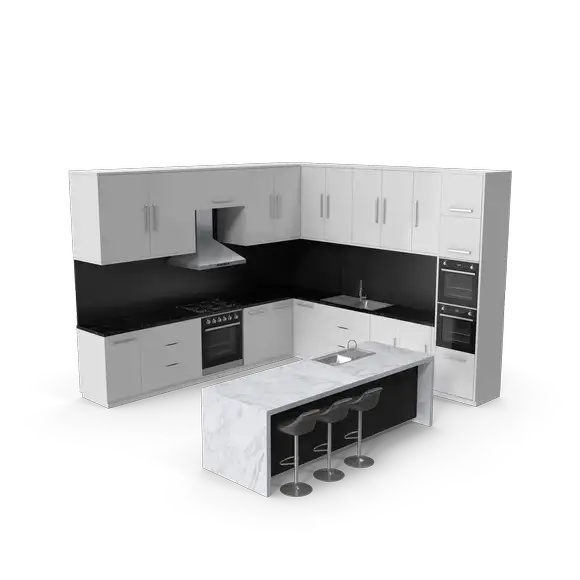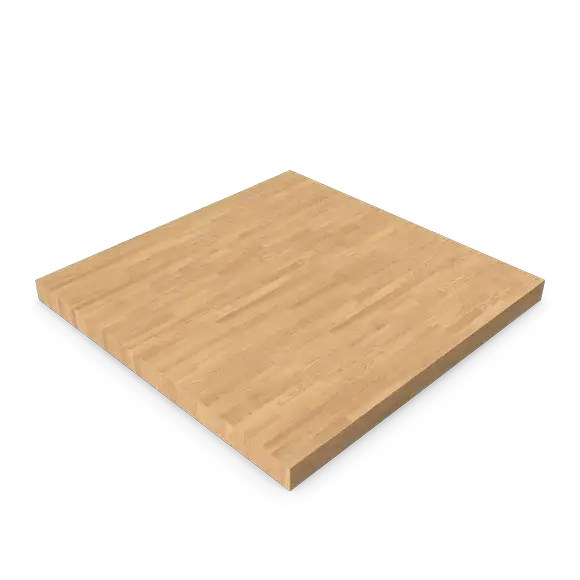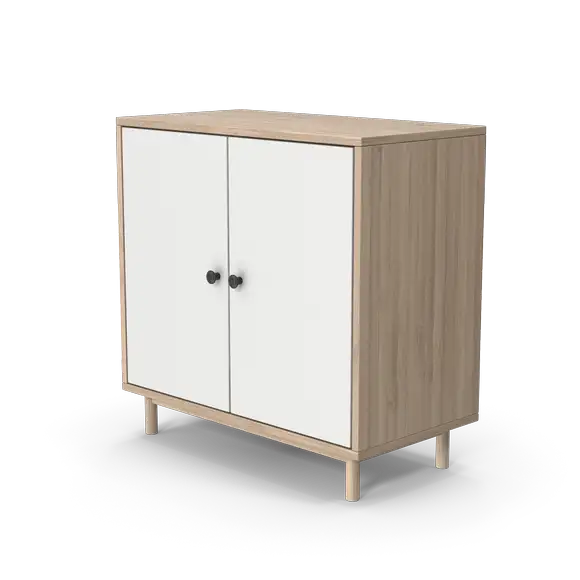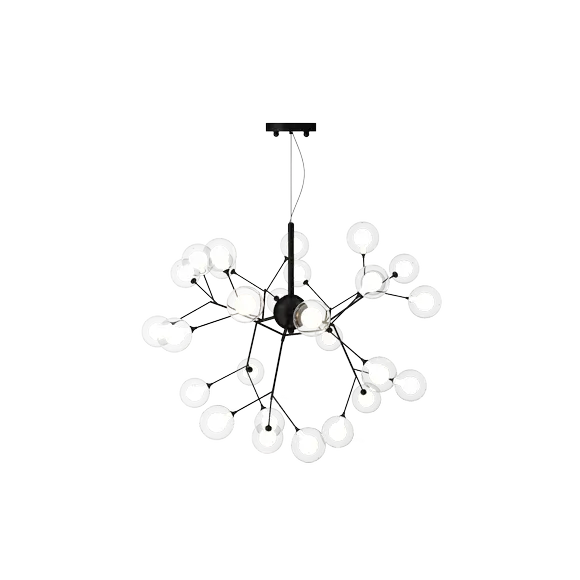What is Wind Bracing?
Wind bracing refers to the structural reinforcements used in buildings to resist lateral forces caused by wind pressures. This critical component of architectural design ensures that structures can withstand the dynamic forces of high winds, preventing damage and maintaining structural integrity.
Importance of Wind Bracing
In regions susceptible to high winds, such as coastal areas or places prone to severe weather events, wind bracing is essential for safety and compliance with building codes. Properly implemented wind bracing systems help prevent structural failure during storms and hurricanes, protecting both the building and its occupants.
Types of Wind Bracing
- Cross Bracing (X-Bracing): Involves the use of diagonal braces in an X configuration, which can be made from steel, timber, or other materials. This type of bracing is effective at resisting dynamic loads and adding stiffness to the structure.
- Shear Walls: Constructed from panels that provide rigidity and strength to walls, especially useful in wooden framed constructions.
- K-Bracing and V-Bracing: Similar to cross bracing but arranged in different configurations (K and V shapes) to suit specific structural requirements and architectural aesthetics.
- Strap Bracing: Involves the use of metal straps to tie structural elements together, increasing their resistance to wind loads.
Design Considerations for Wind Bracing
- Local Building Codes: It’s crucial to adhere to local regulations, which dictate the minimum standards for wind bracing to ensure safety and legality.
- Material Selection: The choice of materials for bracing systems depends on their strength, durability, and compatibility with other structural components.
- Architectural Impact: Designing wind bracing should consider the aesthetic impact on the building, integrating these elements without compromising the design.
Implementation of Wind Bracing
- Planning and Analysis: Engineers and architects must analyze wind patterns and potential load scenarios to determine the optimal placement and type of bracing.
- Integration into Building Design: Wind bracing should be integrated into the building’s design from the outset, involving collaboration between all stakeholders to ensure functionality and design integrity.
- Construction and Installation: Professional construction practices are crucial for installing wind bracing, requiring skilled labor and adherence to precise specifications.
Challenges and Innovations
- Balancing Strength and Flexibility: Finding the right balance between rigidity and flexibility in wind bracing is key to absorb and redistribute wind forces effectively.
- Innovative Materials: New materials and technologies are continually being developed to improve the effectiveness and reduce the cost of wind bracing systems.
- Sustainability Considerations: Modern wind bracing solutions also consider environmental impact, promoting the use of sustainable materials and methods.








