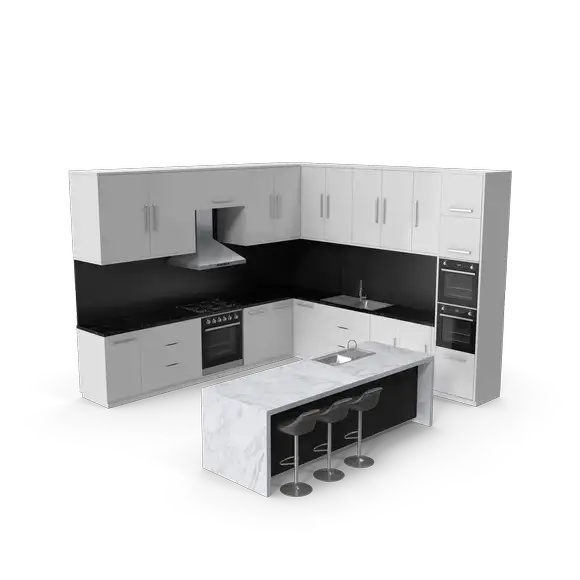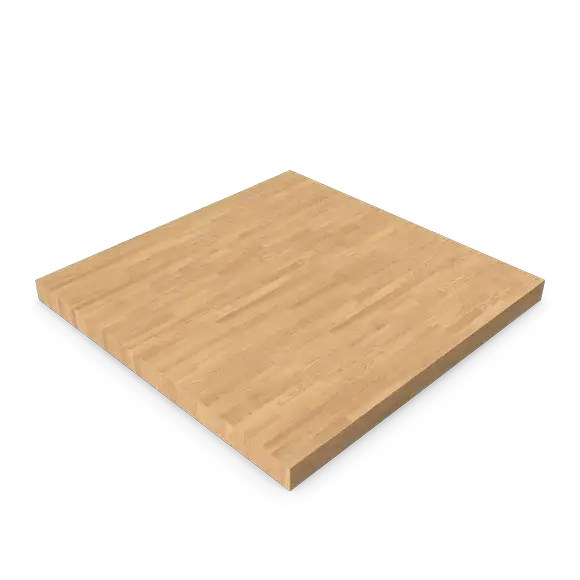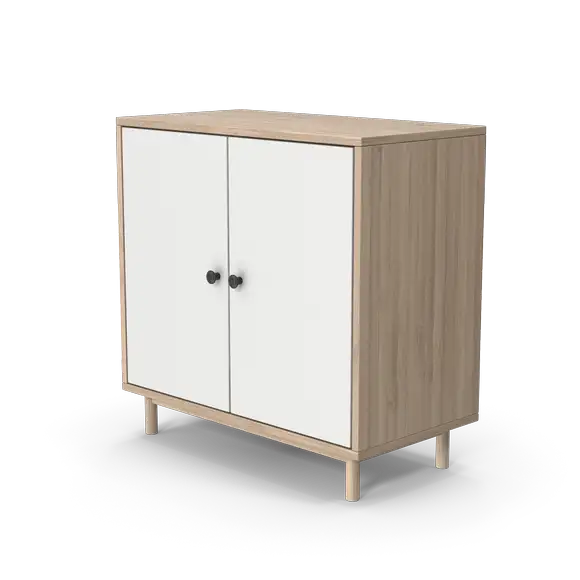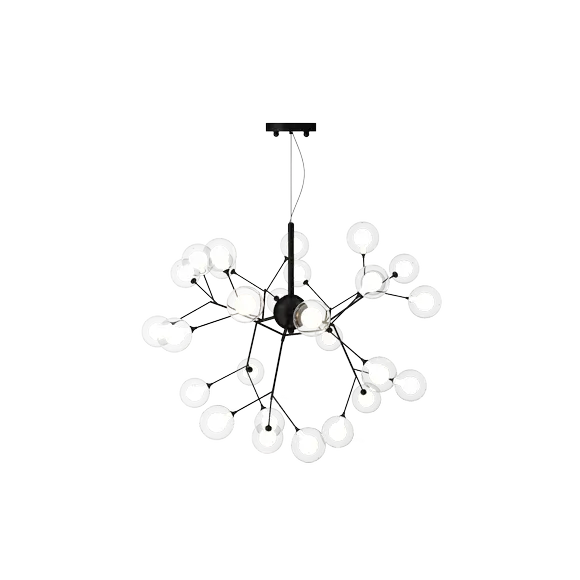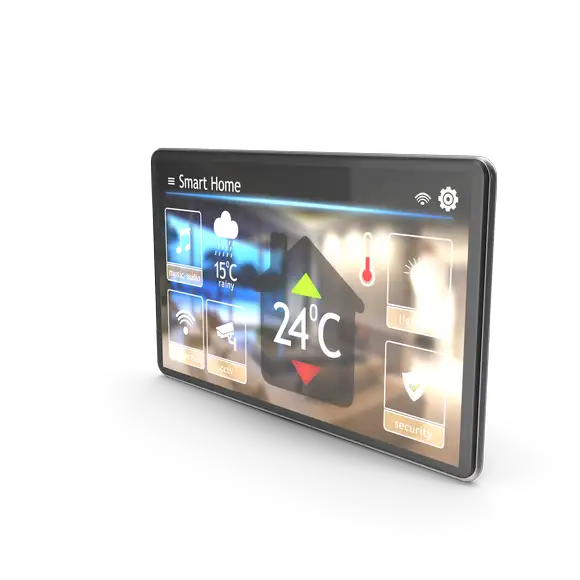A breezeway is a covered passage that connects two separate buildings or structures, such as a house and a garage. This architectural feature not only provides a functional link between buildings but also offers a shaded, airy space that can be used for various purposes. Breezeways are valued for their ability to enhance the aesthetic appeal and utility of a property.
Definition and Characteristics
A breezeway is an open-sided or partially enclosed passage that allows for ventilation and light while providing cover from the elements. Typically, breezeways have a roof but may have open sides or be enclosed with screens or glass. The primary function of a breezeway is to create a sheltered pathway between buildings, protecting users from rain, sun, and wind.
Types of Breezeways
There are several types of breezeways, each designed to meet different needs and preferences:
- Open Breezeways: These feature a roof but no walls, allowing maximum airflow and visibility. Open breezeways create a seamless connection with the outdoors, providing a light and airy space.
- Enclosed Breezeways: These are partially or fully enclosed with walls, screens, or glass panels. Enclosed breezeways offer more protection from the elements while still allowing natural light and ventilation.
- Integrated Breezeways: These are designed as an integral part of the architecture, blending seamlessly with the main structures. Integrated breezeways often include design elements and materials that match the connected buildings.
- Standalone Breezeways: These are independent structures that serve as connectors. Standalone breezeways can be designed to complement or contrast with the buildings they connect, adding a distinct architectural feature to the property.
Benefits of Breezeways
Breezeways offer numerous benefits, making them a popular feature in residential and commercial properties:
- Functional Connectivity: Breezeways provide a sheltered connection between buildings, facilitating easy movement even during inclement weather. This connectivity enhances the functionality of the property, making it easier to access different parts of the premises.
- Enhanced Aesthetics: Breezeways can significantly enhance the architectural appeal of a property. They create visual interest and add a sense of openness and space. Well-designed breezeways can complement the overall style of the buildings, creating a harmonious and attractive appearance.
- Outdoor Living Space: Breezeways can serve as additional outdoor living areas. They provide a shaded, comfortable space for relaxation, dining, or entertaining. By furnishing breezeways with seating, plants, and decor, homeowners can create inviting outdoor rooms.
- Improved Ventilation: Open or partially enclosed breezeways promote natural ventilation, helping to cool adjacent buildings and reduce the need for air conditioning. The airflow through a breezeway can create a pleasant, breezy environment, especially in warmer climates.
Common Applications
Breezeways are versatile and can be used in various settings:
- Residential Properties: Breezeways are often used to connect a house and a garage, providing a functional and aesthetic link. They can also connect other structures such as guest houses, garden sheds, or pool houses.
- Commercial Buildings: In commercial settings, breezeways can connect different parts of a complex, such as offices, meeting rooms, or recreational facilities. They provide sheltered pathways for employees and visitors, enhancing convenience and comfort.
- Educational Institutions: Schools and universities use breezeways to connect classrooms, libraries, and administrative buildings. Breezeways offer students and staff a covered, airy space to move between buildings, promoting a more pleasant campus environment.
- Recreational Facilities: Breezeways in parks, resorts, and recreational areas connect various amenities such as cabins, pavilions, and dining areas. They enhance the overall experience by providing shaded, breezy walkways.
Design Considerations
When designing a breezeway, several factors should be considered to maximize its functionality and aesthetic appeal:
- Orientation and Placement: The orientation of the breezeway should take into account prevailing wind directions and sun exposure. Proper placement can enhance ventilation and natural cooling while providing adequate shade.
- Materials and Style: The choice of materials and architectural style should complement the connected buildings. Matching or contrasting materials can create a cohesive or distinctive look, depending on the desired effect.
- Width and Height: The dimensions of the breezeway should accommodate comfortable movement and potential uses such as seating or dining areas. Sufficient height and width ensure that the space feels open and inviting.
- Lighting and Decor: Incorporating lighting, plants, and decorative elements can enhance the usability and attractiveness of the breezeway. Proper lighting ensures the space is functional at all times of day, while decor adds to the ambiance.
Examples of Breezeways
- House to Garage Breezeway: A common application where a breezeway provides a sheltered path from the garage to the main house. This type of breezeway often includes seating areas and decorative elements, creating a functional and attractive space.
- Guest House Connection: Breezeways connecting the main house to a guest house offer privacy and convenience. These breezeways can be designed as intimate, cozy spaces with comfortable seating and plants.
- Pool House Breezeway: Connecting a house to a pool house or outdoor kitchen, a breezeway can serve as a transitional space for relaxation and socializing. These breezeways often feature durable, weather-resistant materials and furnishings.
Comparison with Other Outdoor Features
| Feature | Function | Benefits | Common Uses |
|---|---|---|---|
| Breezeway | Connects two buildings | Functional connectivity, enhanced aesthetics, outdoor living space | Residential and commercial properties |
| Patio | Outdoor living area adjacent to a building | Additional living space, recreational use | Homes, restaurants, resorts |
| Pergola | Outdoor structure with open roof | Provides shade, defines outdoor space | Gardens, patios, walkways |
| Veranda | Roofed platform along the outside of a building | Extended outdoor living space, shelter | Homes, commercial buildings |
Future Trends in Breezeway Design
The future of breezeway design is likely to see a focus on sustainability and smart technology. Eco-friendly materials such as reclaimed wood, recycled metal, and low-impact composites are becoming more popular. These materials reduce the environmental footprint of construction and offer unique aesthetic qualities.
Smart technology integration, such as automated lighting and climate control systems, can enhance the functionality of breezeways. These technologies allow for better control of the environment, ensuring comfort and energy efficiency.
Additionally, customized designs that reflect personal tastes and lifestyle needs are on the rise. Homeowners and designers are increasingly seeking unique, tailored solutions that make breezeways not just functional, but a true extension of the living space.
Conclusion
Breezeways are versatile architectural features that provide functional connectivity, enhance aesthetic appeal, and create valuable outdoor living spaces. Whether connecting a house to a garage, a guest house, or other structures, breezeways offer practical and aesthetic benefits that enhance the overall property. With ongoing advancements in materials and design techniques, breezeways are set to become even more integral to modern architecture, offering stylish and sustainable solutions for connecting spaces.

