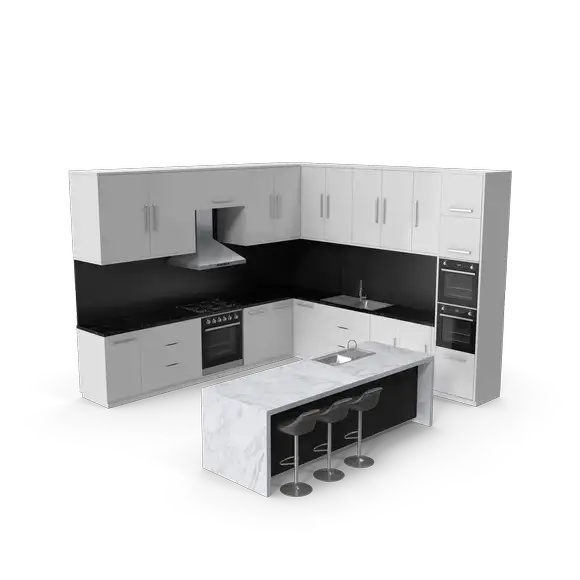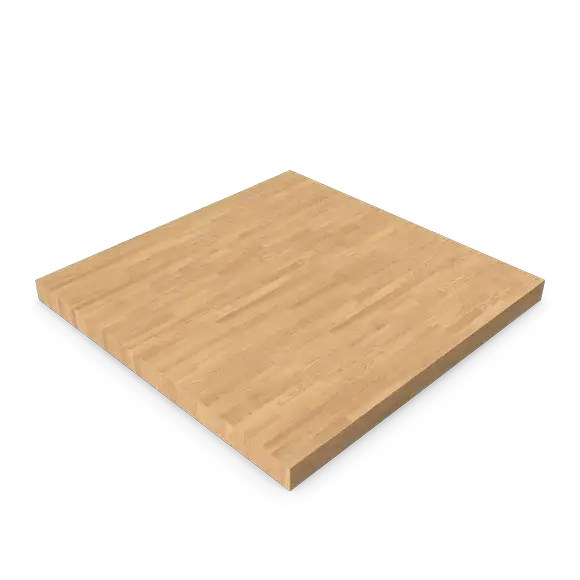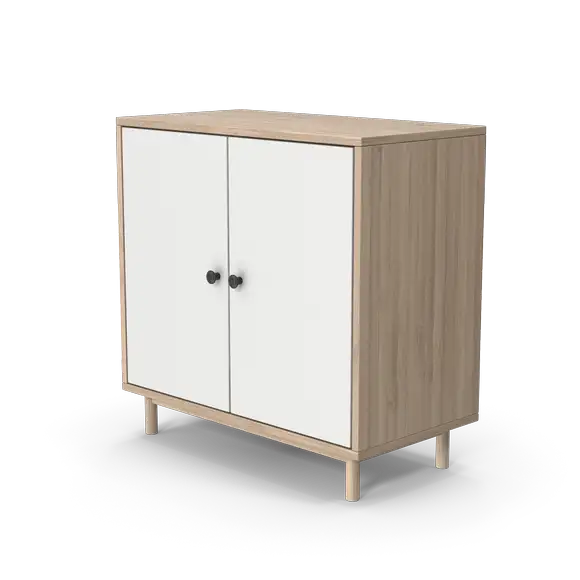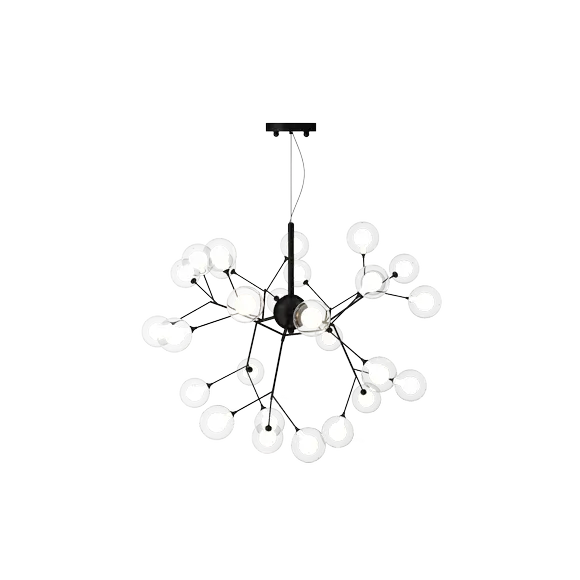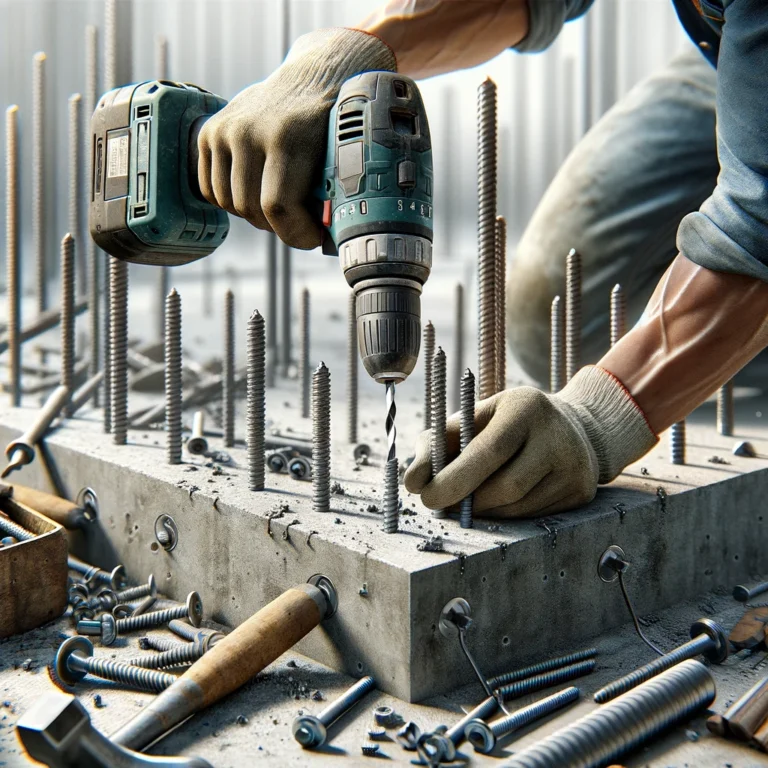What is an Axis?
An axis is a straight line about which a body or geometric object rotates or may be conceived to rotate. In construction and architectural design, the term “axis” often refers to a principal line used to reference alignment and orientation of elements within a building or structure. The axis serves as a fundamental guide for creating symmetry, balance, and proportion in design, ensuring that all components are accurately aligned.
Types of Axes
- Horizontal Axis: A straight line that runs horizontally across a design or structure, often used to align elements at a specific height or level. It is commonly used in floor plans and elevations to maintain consistency and balance.
- Vertical Axis: A straight line that runs vertically, serving as a reference point for aligning elements vertically within a design. This axis is crucial for ensuring that all vertical components, such as walls and columns, are properly aligned.
- Diagonal Axis: A straight line that runs diagonally, used in more complex designs to create dynamic and visually interesting layouts. It can help in aligning elements that are set at an angle.
- Symmetry Axis: An axis that divides a design into two equal and symmetrical parts. It is often used in architectural design to create balanced and harmonious structures.
Uses of Axes in Construction and Design
- Alignment and Layout: Axes are used during the drafting and design phases to align elements accurately. For example, an axis may be drawn on a floor plan to ensure that all walls, doors, and windows are properly aligned.
- Symmetry and Proportion: Axes help in creating symmetrical and proportionate designs. By using a symmetry axis, architects and designers can ensure that both sides of a building or structure are mirror images of each other.
- Structural Integrity: In construction, axes are used to align structural elements such as beams, columns, and trusses. Proper alignment ensures that the load is distributed evenly, maintaining the structural integrity of the building.
- Aesthetic Appeal: Axes contribute to the aesthetic appeal of a design by providing a sense of order and balance. Well-aligned elements create visually pleasing and harmonious spaces.
Benefits of Using Axes in Design
- Accuracy and Precision: Using axes ensures that all elements in a design are accurately aligned, reducing errors and inconsistencies.
- Efficiency: Axes provide a clear reference for alignment, making the design and construction process more efficient and streamlined.
- Structural Stability: Proper alignment of structural elements along axes enhances the stability and safety of the building.
- Visual Harmony: Axes help create balanced and proportionate designs, enhancing the overall visual appeal and harmony of the structure.
Real-Life Applications
Example Scenario 1: Architectural Design In an architectural design project, an axis is used to align the main entrance with the central hallway and the back exit. This alignment ensures a clear and direct path through the building, enhancing both functionality and visual appeal. The axis also helps in positioning windows and doors symmetrically on either side of the hallway.
Example Scenario 2: Urban Planning In urban planning, axes are used to align streets, buildings, and public spaces. A main axis may run through the center of a city, connecting important landmarks and creating a cohesive layout. This axis serves as a reference for designing and positioning other elements within the urban landscape.
Table: Comparison of Axes in Design
| Axis Type | Description | Common Uses | Benefits |
|---|---|---|---|
| Horizontal Axis | A line running horizontally across a design | Floor plans, elevations | Consistent height alignment, balance |
| Vertical Axis | A line running vertically | Aligning vertical elements | Proper vertical alignment, stability |
| Diagonal Axis | A line running diagonally | Dynamic and angled designs | Visual interest, dynamic layout |
| Symmetry Axis | Divides a design into symmetrical parts | Creating balanced designs | Symmetry, visual harmony |
Best Practices for Using Axes in Design
- Establish Clear Axes Early: Define and establish the main axes early in the design process to ensure all elements are aligned from the beginning.
- Use Grid Systems: Implement grid systems that incorporate axes to maintain consistency and accuracy in the design layout.
- Regularly Check Alignment: During the drafting and construction phases, regularly check the alignment of elements against the established axes to prevent errors.
- Incorporate Axes in Software: Use CAD and design software that allows you to create and visualize axes, making it easier to align and adjust elements.
- Consider Aesthetic and Functional Balance: Ensure that the use of axes enhances both the aesthetic appeal and functional aspects of the design.
Understanding the concept and application of axes in construction and design is crucial for creating accurate, balanced, and visually appealing structures. Axes serve as essential guides for aligning elements and maintaining symmetry and proportion. If you have more specific questions or need additional guidance, feel free to ask!

