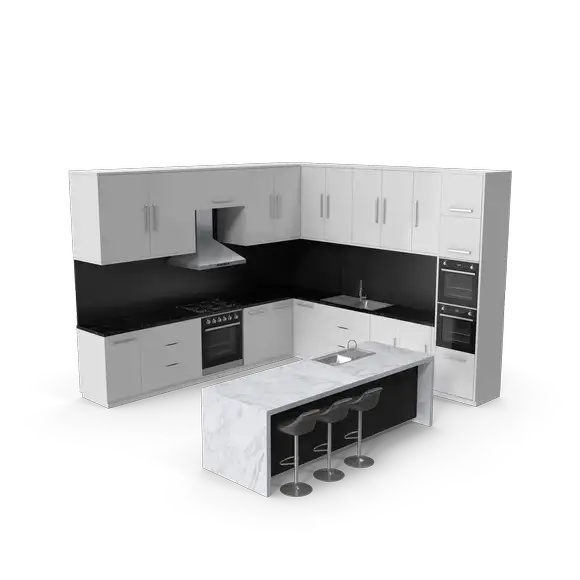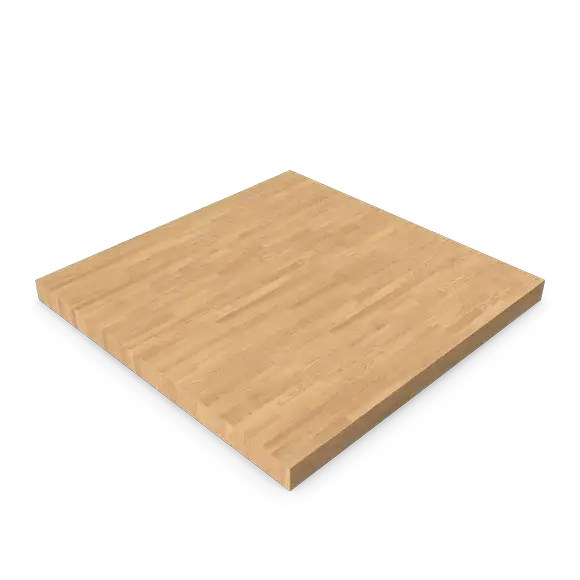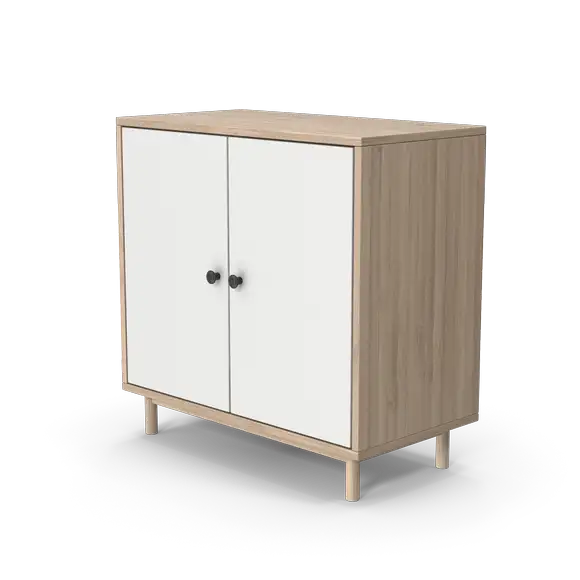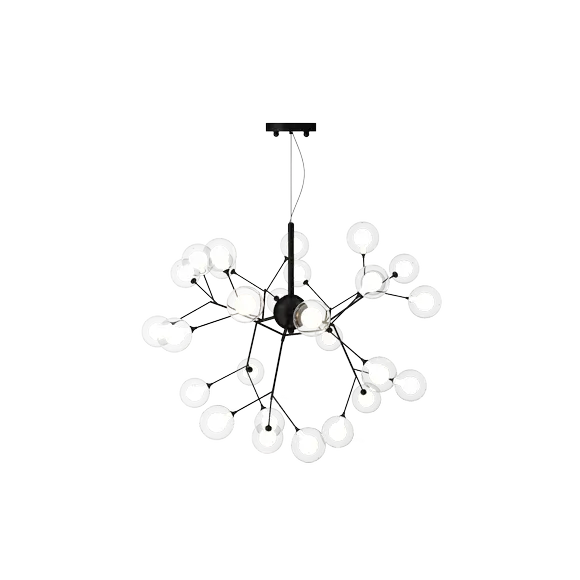What is 2×4 Construction?
2×4 construction refers to a traditional framing technique used in building residential structures. This method involves using studs that are 2 inches wide and 4 inches deep, typically spaced 16 inches apart, center to center. This framing style is known for its simplicity, efficiency, and effectiveness in providing structural support.
Characteristics of 2×4 Construction
- Dimensional Lumber: The term “2×4” refers to the nominal size of the lumber used; actual dimensions are slightly less, typically 1.5 inches by 3.5 inches.
- Standard Spacing: Studs are generally spaced 16 inches apart, which provides a good balance between structural support and material usage, though 24-inch spacing can also be used depending on the load requirements and local building codes.
Benefits of Using 2×4 Construction
- Cost-Effective: This method is popular due to its cost efficiency. The materials used are readily available and relatively inexpensive compared to heavier framing materials like steel or concrete.
- Flexibility in Design: 2×4 construction allows for easy modifications and is adaptable to a variety of designs and architectural styles.
- Energy Efficiency: Provides sufficient space within wall cavities for insulation materials, enhancing the energy efficiency of homes.
Common Applications
- Residential Buildings: Used extensively in the construction of houses, particularly for framing walls, floors, and ceilings.
- Light Commercial Structures: Suitable for framing smaller commercial buildings that do not require the heavy-duty support provided by larger framing materials.
Installation and Best Practices
- Professional Installation: While some experienced DIYers can manage 2×4 construction, professional installation is recommended to ensure the structure meets all safety and building code requirements.
- Insulation and Vapor Barriers: Installing proper insulation within the 2×4 framed walls is crucial for thermal performance and moisture control.
- Sheathing and Drywall: Sheathing adds rigidity to the structure and provides a base for the building’s exterior finish, while drywall is used for forming the interior walls.
Environmental Considerations
- Sustainable Sourcing: It’s possible to source 2×4 lumber from sustainably managed forests, which helps reduce the environmental impact.
- Recyclability: Wood is a natural, renewable resource, and off-cuts can be recycled or repurposed, minimizing waste during construction.
















