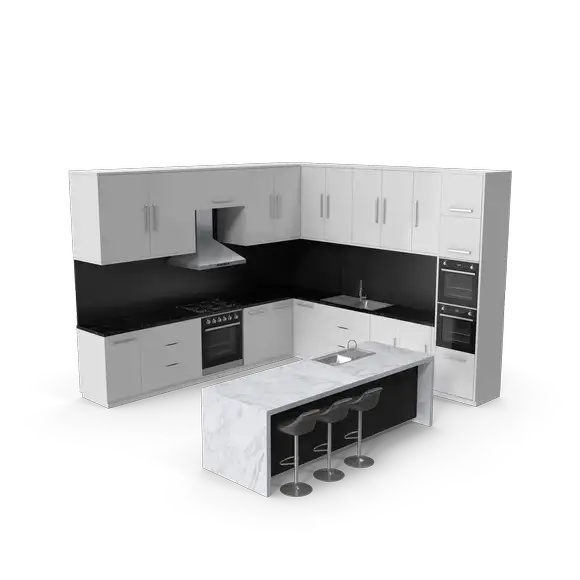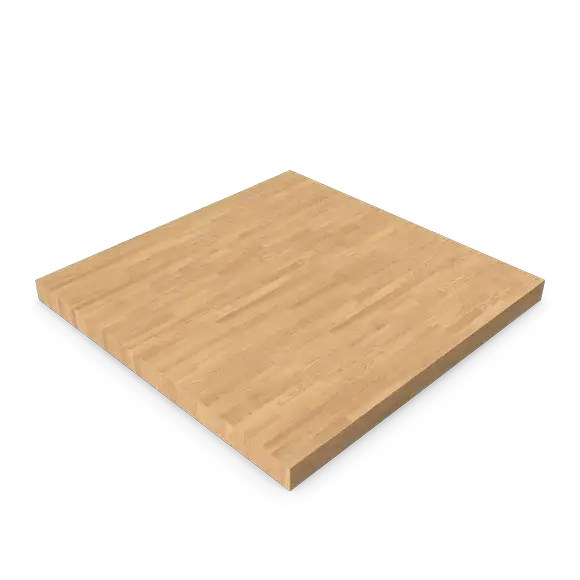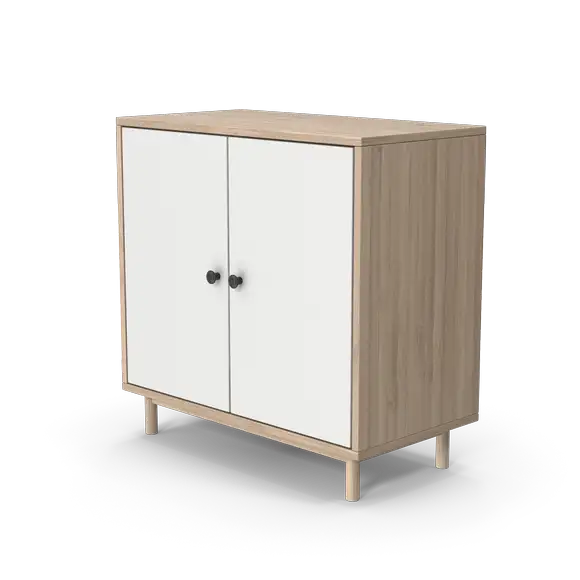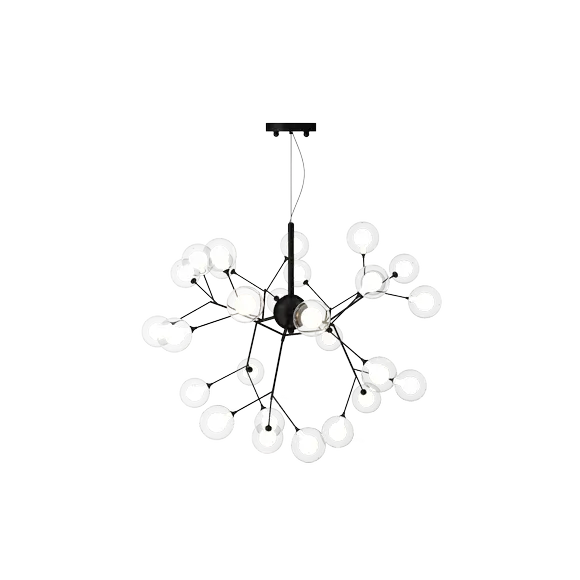Bracing is a fundamental aspect of structural engineering that involves the use of beams, rods, or cables to stabilize building structures against various forces, such as wind and earthquakes. Effective bracing ensures that structures remain safe and secure, preventing excessive movement and potential collapse. This crucial support system can be found in many types of buildings, from residential homes to large commercial edifices.
Definition and Characteristics
Bracing involves the installation of structural elements that provide additional support to a building. These elements can be arranged in various configurations, such as diagonal, horizontal, or cross patterns, depending on the specific needs of the structure. The primary goal of bracing is to enhance the rigidity of a building, ensuring that it can withstand dynamic forces without excessive deformation.
Types of Bracing
There are several types of bracing commonly used in construction, each with specific applications and benefits:
- Cross Bracing: This type involves diagonal supports that cross each other, forming an X-shape. Cross bracing is often used in steel frame buildings to provide lateral stability, preventing the structure from swaying during high winds or seismic activity.
- K-Bracing: K-bracing uses diagonal braces that form a K-shape. This configuration is efficient in distributing loads and is commonly used in multi-story buildings to enhance lateral strength.
- Chevron Bracing: Also known as V-bracing, this method uses two diagonal braces that meet at a central point on a horizontal beam, forming a V-shape. Chevron bracing is effective in transferring loads and enhancing stability.
- Horizontal Bracing: This type involves horizontal supports that connect different parts of a structure, providing additional rigidity and stability. Horizontal bracing is often used in conjunction with other bracing methods for comprehensive support.
Materials Used in Bracing
The materials chosen for bracing depend on the type of structure and the forces it needs to resist. Common materials include:
- Steel: Known for its strength and flexibility, steel is a popular choice for bracing in large buildings and structures exposed to significant dynamic forces. Steel braces can be prefabricated and installed quickly, providing robust support.
- Timber: In residential and small-scale constructions, timber is often used for bracing. Timber braces are easy to work with and provide adequate support for lighter structures.
- Concrete: For massive structures requiring substantial support, concrete bracing can be used. Concrete provides excellent compressive strength, making it suitable for heavy loads.
- Cables and Rods: These materials are often used in tension bracing systems, where they provide high tensile strength. Cables and rods are common in structures requiring flexibility, such as bridges and high-rise buildings.
Importance of Bracing in Structural Engineering
Bracing is essential in structural engineering for several reasons:
- Enhanced Stability: Bracing systems increase the rigidity of a structure, preventing excessive movement and ensuring that it remains stable under various loads.
- Safety: By providing additional support, bracing helps prevent structural failures that could lead to collapses and endanger lives.
- Load Distribution: Bracing helps distribute loads more evenly throughout the structure, reducing stress on individual elements and prolonging the building’s lifespan.
- Resilience: Structures with effective bracing are more resilient to natural disasters such as earthquakes and hurricanes, reducing the risk of severe damage.
Applications of Bracing
Bracing is used in various applications across different types of structures:
- Steel Frame Buildings: Cross bracing is commonly used in steel frame buildings to provide lateral stability and prevent swaying during high winds or seismic activity.
- Bridges: Cables and rods are often used in bridge construction to provide tension bracing, ensuring that the bridge can withstand dynamic forces and heavy loads.
- Residential Homes: Timber bracing is frequently used in residential construction to enhance the stability of walls and roofs, providing additional support against wind and other forces.
- High-Rise Buildings: In tall structures, bracing systems are crucial for maintaining stability and safety, especially in areas prone to earthquakes.
Examples of Bracing Systems
- Cross Bracing in High-Rise Buildings: Many modern skyscrapers utilize cross bracing to provide the necessary lateral support. This method helps prevent swaying and increases the building’s overall rigidity.
- K-Bracing in Multi-Story Buildings: K-bracing is often seen in large commercial buildings, where it helps distribute loads and enhance lateral strength. This configuration is efficient and cost-effective for providing substantial support.
- Chevron Bracing in Industrial Structures: Chevron bracing is commonly used in industrial buildings, where it transfers loads effectively and enhances stability. The V-shape configuration is particularly useful in structures with significant height and load requirements.
- Horizontal Bracing in Bridges: Horizontal bracing is essential in bridge construction, providing additional rigidity and stability to ensure the bridge can withstand dynamic forces and heavy traffic loads.
Comparison with Other Structural Support Methods
| Support Method | Description | Advantages | Common Uses |
|---|---|---|---|
| Bracing | Structural support using beams, rods, or cables | Enhances stability, safety, and load distribution | Buildings, bridges, homes |
| Shear Walls | Vertical walls designed to resist lateral forces | Provides strong lateral support, integrates with walls | High-rise buildings, residential homes |
| Moment Frames | Frames that resist bending and shear forces | Allows for flexible design, absorbs energy during earthquakes | High-rise buildings, commercial structures |
| Diaphragms | Horizontal or vertical structural elements | Distributes lateral forces to vertical resisting elements | Floors, roofs, decks |
Future Trends in Bracing
The future of bracing in structural engineering is likely to see advancements in materials and techniques aimed at improving efficiency and sustainability. High-performance materials, such as advanced composites and carbon fiber, are being developed to provide even greater strength and flexibility. These materials offer the potential for lighter, more efficient bracing systems that can withstand higher loads and more extreme conditions.
Innovative bracing configurations and design methods are also emerging, driven by advances in computational modeling and simulation. These technologies enable engineers to optimize bracing systems for specific applications, reducing material usage and enhancing performance. As sustainability becomes an increasingly important consideration in construction, the development of environmentally friendly bracing materials and methods will likely become a priority.
Conclusion
Bracing is a critical component in the construction and stability of buildings and other structures. By providing essential support against dynamic forces such as wind and earthquakes, bracing ensures that structures remain safe, stable, and resilient. With ongoing advancements in materials and design techniques, the role of bracing in structural engineering will continue to evolve, contributing to the creation of stronger, more efficient, and sustainable buildings.
















